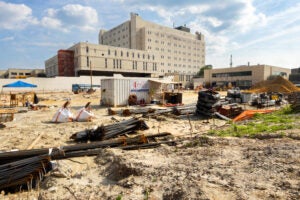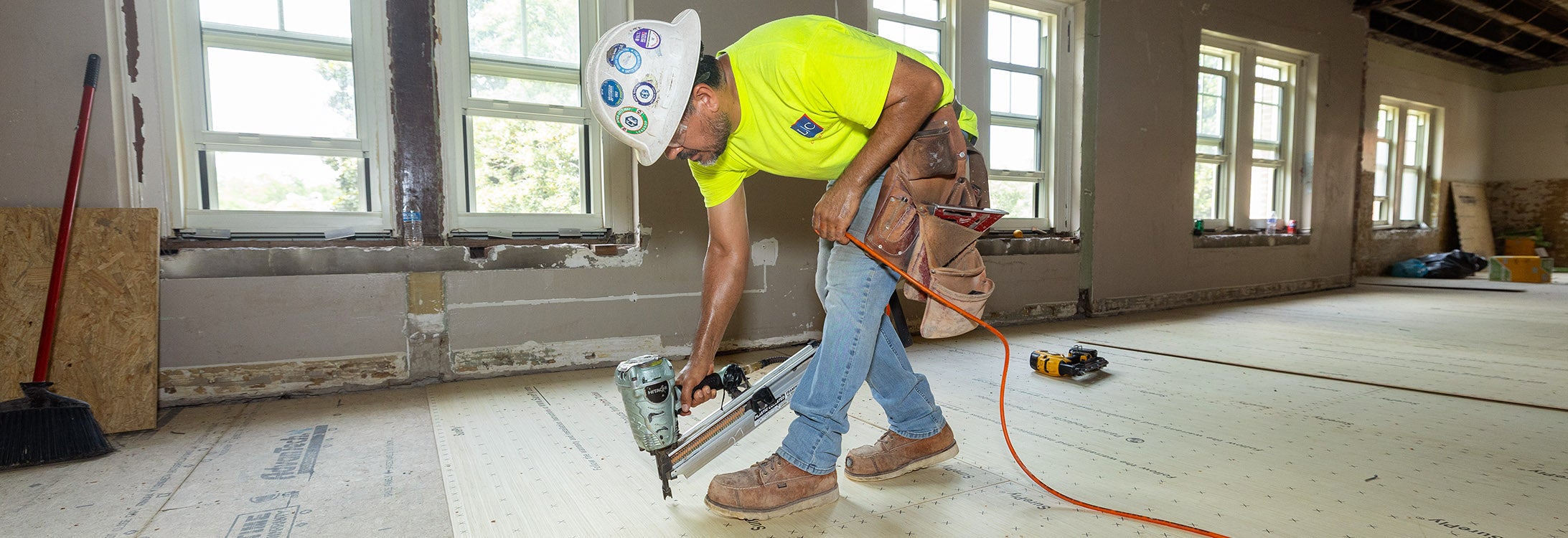Summer 2025 Campus Construction Roundup
This summer, crews and contractors at East Carolina University are busy working on old buildings and putting up new ones, with the goal of providing safe, modern and spacious facilities for learning, living and discovery.
Main Campus
One of the major projects on campus is the refurbishment of the Whichard Building. Work on the 1923 building includes replacing the stairwell at the rear, adding an elevator, repairing and updating the building’s infrastructure and more, said Gina Shoemaker, director of engineering and architectural services at ECU. The schedule calls for work to be complete next March. Once done, the offices of Allison Danell, dean of the Thomas Harriot College of Arts and Sciences, and the Department of Foreign Languages and Literature will move into Whichard.
The project has involved two phases and related utility and infrastructure work that involved surrounding buildings. For example, crews have finished the chilled water piping project to Whichard and Graham, and a contractor will complete the connections to Whichard during the renovation project this year, said Robert Still, assistant director of engineering and architectural services. Updated electrical controls related to the chilled water project will be installed later this year.
In addition, the Whichard steam project is at the point of crews replacing manholes, hardware and safety features. “If you walk by Wright Circle, you’ll see a massive hole,” Still said. “This work is scheduled to finish this fall before the heating season begins for this part of campus.” It will serve the Wright, Messick/McGinnis, Whichard, Ragsdale, Ragsdale Annex and Spilman buildings.
During this project, ECU and Greenville Utilities also replaced a water main that follows a sewer line ECU replaced last year. “This water main had become problematic during Phase 1, breaking four different times last summer alone, and collectively ECU/GUC agreed to this urgent replacement,” Still said. GUC picked up most of the cost, he added.
A $35 million renovation of the Howell Science Complex South should wind up in January, Shoemaker said. Then the process of moving furniture, equipment, and staff and faculty begins. The building should be open and operational next fall.
David Chalcraft, chair of the biology department housed in Howell, said the building was in serious need of renovation for multiple reasons. At nearly 96,000 square feet, the Howell Science Complex was built in 1969 at a cost of $3.5 million. It comprises east, south and north wings and a greenhouse.
“The building’s infrastructure was inadequate for providing the support needed for lab spaces,” he said. “For example, the emergency power systems were insufficient to keep a reliable and continuous flow of power to equipment that requires more electrical stability to avoid being damaged or to keep valuable biological samples frozen during times of power outages. Teaching lab spaces in the building are on the small side — some seating only 12 students — and this limited our ability to support more students and for housing the variety of equipment we would like to have our students get experience working with.”
The renovations will also address another issue: small research labs.
“Modern research labs are larger and accommodate more research teams working in the same space to better encourage collaborations across research groups,” Chalcraft said.
The changes, he said, will make the building into a modern learning and research space.
“The main lobby and hallways will be more open and provide spaces for students to sit and work outside of class. New exterior windows, including floor-to-ceiling windows in the middle third of all floors on the south facing exterior wall, and some lab walls made of glass will allow people to experience more natural light while working in the building. In addition to providing the critical power, water, HVAC, sterilization and internet capabilities needed for modern lab spaces, the teaching and research labs will be larger and facilitate the ability to support more students and collaboration among researchers,” he said.
Planning for the renovation of Howell North is focused on providing new teaching labs for the Department of Biology and will also provide new research lab spaces in the Department of Physics.
“Bringing these biology teaching labs from Flanagan to Howell will better co-locate biology personnel and lab materials,” Chalcraft said. Doing so will reduce equipment costs and improve the ability of personnel to support each other in their work, he added.
Included in that project will be rebuilding the adjacent greenhouse to protect infrastructure beneath it from water infiltration while also providing better light and temperatures for plant growth.
At Legacy Hall, demolition work is done and infrastructure is being installed, Shoemaker said. As part of the project, rooms will get HVAC units — no more radiators — and bathrooms will be refurbished. In addition, an elevator will be added to the front of the building.
“That will make move-in easier,” Shoemaker said. But not until next year; the project should be finished in August 2026.
Grady-White Boats Athletic Campus
Site work is progressing on the Isley Indoor Performance Center and Wornom Family Field on Charles Boulevard. The $24.5 million, 85,000-square-foot facility was fully funded by 2,500 donors. It will consist of a steel structure, a 120-yard synthetic turf football practice field, LED lighting, scoreboards, clocks, a sound system and graphics.
Meanwhile, design work is being done on the Clark-LeClair Stadium expansion, Shoemaker said. Both projects should be complete by late next year.
Health Sciences Campus

Site work for the new medical education building is underway beside the Brody Medical Sciences Building on the Health Sciences Campus. (Photo by Rhett Butler)
Across town, work on the new medical education building is underway, along with a new parking deck and an additional central utility plant to provide chilled water. The education building is being built in the former parking lot beside the venerable Brody Medical Sciences Building and will connect to it through what used to be the dean’s office suite. The budget for design and construction is $265 million, paid for with state funds approved in 2021. Work is expected to be complete in 2027.
In addition to closing the parking lot where the building is going up, multiple other lots and roads have been closed and temporary gravel parking lots set up on campus.
Site work going on includes installing 491 auger cast piles for the building and another 209 for the parking deck, Shoemaker said. This method of drilling holes into the ground then filling them with concrete as the auger is withdrawn creates less soil disturbance and much less noise than the older method of pounding steel beams deep into the ground.
Here is other work taking place on campus:
- ECU Health officials are seeking additional money to build a new medical examiners office and facility near ECU Health Medical Center.
- Design work is taking place for a new Starbucks at Joyner Library.
- Design work is occurring for a new outpatient behavioral health facility on MacGregor Downs Road.
- The nursing simulation lab at the College of Nursing is being enlarged and upgraded.
- Design work is being done for renovations to Jones Hall, which will be similar to the work done on Legacy.
- Design work is under way for exterior repairs on the south side of the Jenkins Fine Arts Building, similar to repairs completed recently on the north side.
- Design work is being done for restroom upgrades in the Brewster Building.
- Design work is occurring for HVAC repairs at the Brody Medical Sciences Building.
- HVAC work is taking place at Clement Hall and White Hall.
