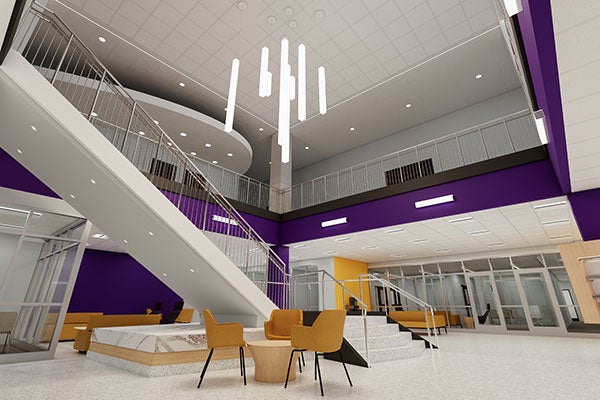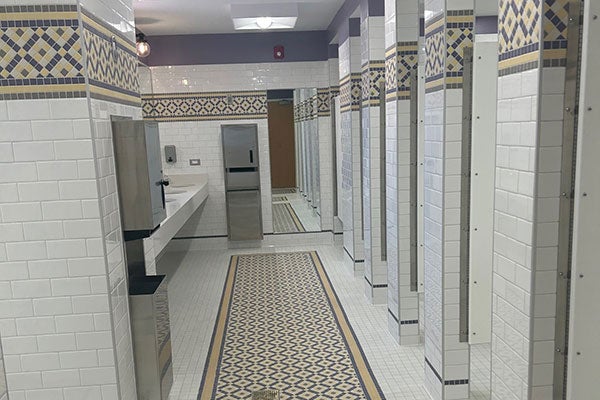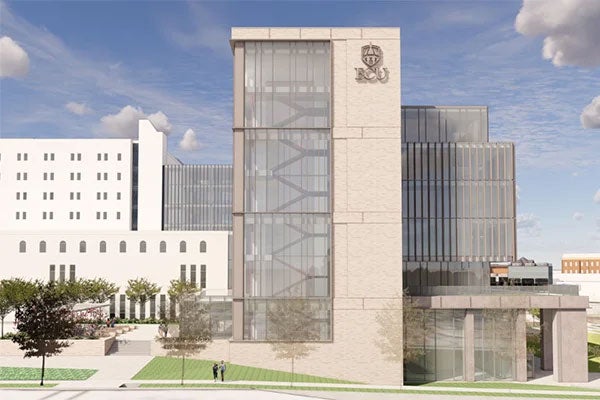Construction heats up on campus this summer
This summer, heavy equipment will be laying down steaming hot asphalt around campus, but new chilled water pipes will soon be delivering cool, crisp air if you need to duck inside a building for relief from the heat.
Those are just some of many construction projects – some that have been going on for a while, some that are new – happening at East Carolina University now and in coming months. For many, work on one segment or building has to be done before another can begin.
Main Campus

Rendering of the interior of Mendenhall after renovations are complete.
“We’re doing a chilled water distribution expansion for main campus that goes back to the science and tech chilled water plant,” said Robert Still, assistant director of architectural and engineering services. “So we’re putting in the chilled water piping that completes our loop for that portion of campus.
“Chilled water provides a cooling medium through all the air-handling units in the buildings, and we connect to a central plant because it’s a lot more efficient and we also have redundancy there in case a chiller goes out,” Still said.
For example, the chilled water loop will be able to connect not only to Flanagan, Bate, Graham and other buildings but also to the Whichard Building when renovations there begin – after most of the departments move into Mendenhall once work there is complete. In addition, crews will replace the stairwell at the rear of Whichard and add an elevator. Once done, the offices of Allison Danell, dean of the Thomas Harriot College of Arts and Sciences, and the Department of Foreign Languages and Literature will move into Whichard.
But this summer, before that renovation starts, crews will begin replacing the sewer lines serving Whichard and repaving the road from Whichard to Fifth Street. Next summer, steam lines to Whichard will be replaced.
So what’s the latest on that Mendenhall renovation, so the workers in Whichard can move over there? The former student center is being converted into office space. The bowling alley is gone as is the large central staircase as it no longer met fire safety codes. Work is scheduled to finish in January and will include a new staircase.

Refurbished restrooms are part of the upgrades that will greet students at Fleming Residence Hall in August.
“We’re going to open it up, and it will look really nice,” said Gina Shoemaker, director of engineering and architectural services.
Over at Fleming Residence Hall, when students begin moving in later this summer, they may be surprised at the remodeled and refurbished restrooms. Heating, ventilation and air conditioning work has also been done. Elsewhere on Main Campus, roofing work and air conditioning equipment replacement is being done at the Jenkins Fine Arts Center, and the Eakin Student Recreation Center is also getting an HVAC and wood floor replacement, which should be done by August. The pools at the recreation center are out of service this summer as pool pump equipment is being replaced.
College Hill, workers are replacing the road surface from 14th Street to 10th Street. It will remedy the patchwork there now from four different steam projects in the last five years.
“This project allows us to wipe the slate clean and get it completely redone end to end, and we won’t have to go back and tear things up, knock on wood, unless we have a failure of something,” Still said. “We should be good to go for a number of years.”
A $35 million renovation of the Howell Science Complex starts within the next 30 days and will take about 18 months to complete. “It’s a big project,” Shoemaker said. “Gutting the south tower and rebuilding it.” Greenhouses beside the building will also get replaced in a separate project.
Grady-White Boats Athletic Campus
The Isley Indoor Performance Center on Charles Boulevard is in design and is going to the University of North Carolina Board of Governors for review in the fall. The proposed 101,000-square-foot facility will consist of a steel structure, a 120-yard synthetic turf football practice field, LED lighting, scoreboards, clocks, a sound system and graphics.
It will be built at the site of the multipurpose artificial turf field next to the existing football practice facility. All sports programs will have access to it to train. Construction will begin when funding is complete with $21 million of the expected $24 million already raised, according to the Pirate Club.
Nearly $6.5 million has been raised for the expansion and renovations to the Dick and Sarah Bennett Baseball Building at Clark-LeClair Stadium, according to the Pirate Club. Seating will be added along with a deck with food and beverage service for Pirate Club members, a renovated locker room for players and larger offices for coaches. The project is budgeted at $6.5 million to $7 million, Shoemaker said.
Health Sciences Campus

Officials say this rendering is close to what the new medical education building will look like on the Health Sciences Campus. (Contributed photo)
Across town one of the most anticipated projects in years will get underway in February: the new medical education building on the Health Sciences Campus. It will go up in the parking lot beside the venerable Brody Medical Sciences Building and connect to it through what used to be the dean’s office suite. The budget for designing and construction is $265 million, paid for with state funds approved in 2021.
“We anticipate late summer being finished with construction documents on that project and going to the state for review,” Shoemaker said. “Our plan is to have it look just like the renderings.
Here is other work taking place on campus:
- Americans with Disabilities Act upgrades to the sidewalk behind Rivers
- Adding a wheelchair lift to Wright Auditorium
- Laboratory renovations and upgrades at the Brody Medical Sciences Building and Flanagan for researchers who are moving from other buildings
- Fixing expansion joints on the upper deck of Dowdy-Ficklen Stadium to minimize leaks
- Replacing lights at the softball and soccer stadiums with LED units that can change colors, flash and use less electricity. “They’ll do all the showy things the baseball stadium now does,” Shoemaker said.
- A telehealth facility is being built in the building at 525 Moye Blvd., former site of the ECU Medical & Health Sciences Foundation.
- A new medical examiners’ office and facility is being planned near ECU Health Medical Center.