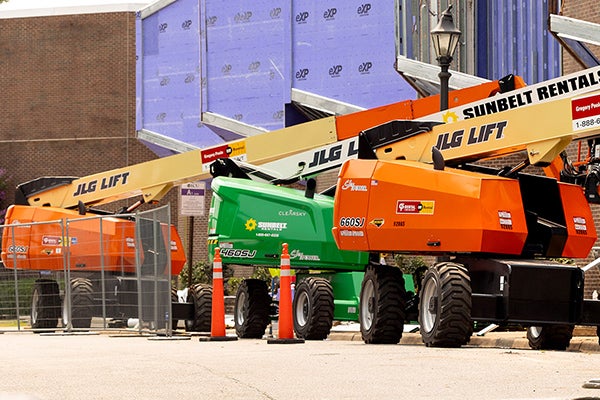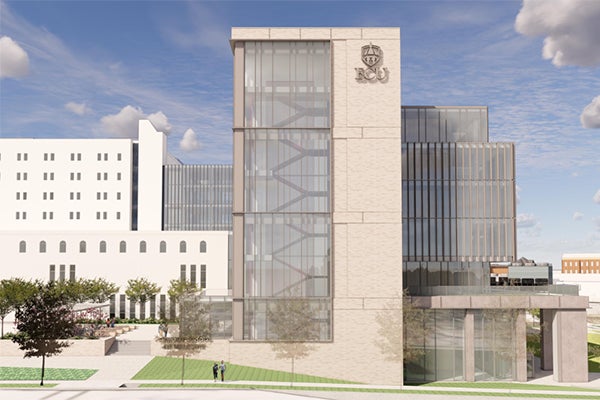ECU renovations, upgrades aimed at elevating learning, research and campus life
The beep-beep of loaders, the rumbles of diesel engines and the whir of power tools have been steady reminders during the summer of construction work going on at East Carolina University. And more will be coming this fall and next year.
One of the most visible projects has been the completion of the pedestrian pathway that started in front of the Rivers Building in about 2014 and is being finished in front of Mendenhall and the Student Recreation Center. The project should be done in August in time for students to walk it when the fall semester begins.

Equipment is lined up outside the Jenkins Fine Arts Center as crews work to repair leaking windows. Construction projects on campus are improving academic resources and student quality of life. (ECU photo by Rhett Butler)
Inside Mendenhall, much of the former student center is being turned into office space. That’s happened to half of the basement. In November, the second phase of renovations will begin and will include removal of the bowling alley that operated from the mid 1970s to 2018. Admissions and graduate admissions offices will be moved to Mendenhall. The budget for the work is $10.5 million, and the work will take about 13 months. A couple of more phases will add more offices to Mendenhall. One of the goals is to move staff members from off-campus leased offices, said Bill Bagnell, associate vice chancellor for campus operations.
As part of the renovations, the large central stairway serving all three floors will be removed and replaced with a stairway from the first floor to the basement that meets modern codes for pedestrian and fire safety. The stairway to the top floor will be removed and the open area that’s left will be floored to create more office space, said Gina Shoemaker, director of engineering and architectural services.
Pedestrians and motorists on Fifth Street have seen the Leo Jenkins Fine Arts Center having its iconic dormer windows rebuilt to solve chronic leaks and replace rotted wood in their surrounding structure. Once completed, they’ll keep the same look as always, Shoemaker said.
Meanwhile, designers are being interviewed for renovations at Jones and Legacy halls. Work at Legacy Hall should start in May 2025 and at Jones in May 2026. The budget for both projects is $56 million.
“The piping has reached the end of its life. So the bathrooms get completely redone. In the process of doing that we’re using this opportunity to do other renovations” such as new roofs, new windows and an elevator for Legacy, and a new ground-floor entrance,” said Shoemaker
Whichard will also be renovated and most of the departments there now will move into Mendenhall once work there is complete. The rusty stairwell at the rear of Whichard will be replaced, the chilled water system, used for cooling, will be expanded, and crews will add an elevator. The offices of Allison Danell, dean of the Thomas Harriot College of Arts and Sciences, and the Department of Foreign Languages and Literature will move into Whichard once the work is complete.
“The old ones are interesting,” Shoemaker said of buildings such as Whichard. Older buildings weren’t built to accommodate central heating and air, she said. “So you have no space above the ceiling to put infrastructure, so we’re having to be kind of creative. We also find some fairly interesting construction detail, like Whichard’s a steel building but the attic’s made of wood. So that provides a little bit of a challenge.”
Older buildings must also be rewired to meet building codes, she said.
Here’s other work going on now or beginning soon on Main Campus:
- Making steam repairs for Building 43 and on College Hill;
- Redoing the courtyard at Brewster;
- Replacing the roof on the Ragsdale annex;
- Upgrading HVAC and bathrooms in Fleming, budgeted at $6.1 million.
Health sciences and athletics
On the health sciences campus, the medical education building is in the design phase and will look much like the renderings that have been shown at ECU’s Board of Trustee meetings. The budget for designing and building the facility is $215 million. Seating in lecture halls in the Brody Medical Sciences Building is limited to about 90, so a new building was necessary to expand the class beyond that. Plans are to expand classes to 120, according to the school’s most recent strategic plan.

Officials say this rendering is close to what the new medical education building will look like on the Health Sciences Campus. (Contributed rendering)
And for a building that will replace the educational role of the Brody Medical Sciences Building, aesthetics have been a goal all along.
“Something that is a destination that students will want to go to and has a living-learning environment associated with it,” Bagnell said.
The Brody Medical Sciences Building will still house offices and research facilities. “We’ll do some repurposing over time. Ultimately, the Brody Building itself needs a major renovation,” Bagnell said. “That’s not part of this project.”
At Clark-LeClair Stadium, seating will be added along with a deck with food and beverage service for Pirate Club members, a renovated locker room for players and larger offices for coaches. That is budgeted at $6.5 to $7 million.
Williams Arena at Minges Coliseum will receive upgraded lighting, and half of the floor-level bleachers will be replaced with bleachers that have chairbacks. That work will be about $1.3 million.
An indoor practice facility for all sports is planned for the turf field beside the football practice field on Charles Boulevard. Cost for that project is $25 million to $30 million.
Near campus, the city of Greenville has received a grant to extend the greenway, and ECU will grant the city an easement on its parking lots along Reade Street for that construction. A few parking spaces will be lost, Bagnell said. “As I remember, less than six,” he said.