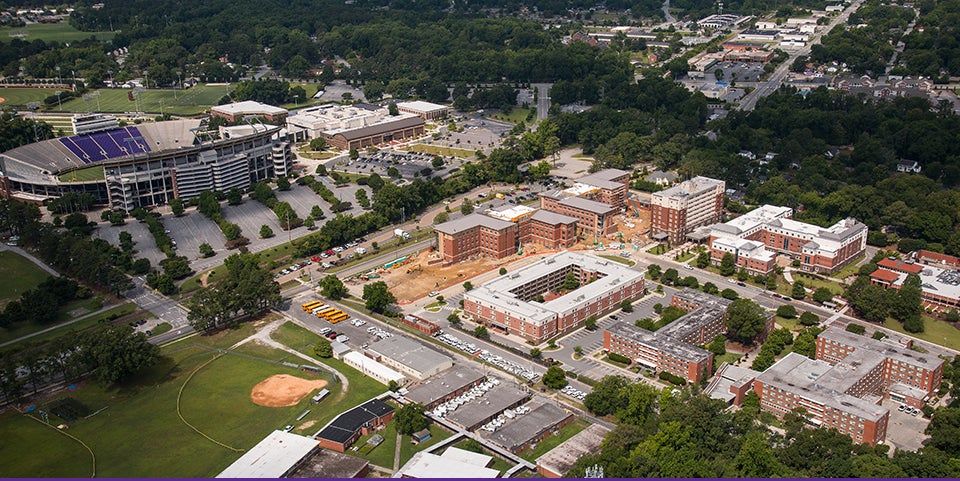CHANGING THE FACE OF CAMPUS
Building projects will alter ECU's look, density
Construction projects on three sides of main campus are underway that will change the appearance and the flow of people around East Carolina University. Officials said the campus that emerges in three years will be a denser environment with a new signature gateway and ECU’s first parking deck.
The first example of this new appearance can be seen at the top of College Hill, where the new Gateway East and West Residence Hall is creating a new streetscape along 14th Street.
Officials say final touches are being made to Gateway and that 722 students will move into the five-story residence hall at the start of fall semester. An official ribbon-cutting ceremony for the residence hall is scheduled for the September Board of Trustees meeting.
With Gateway, the total number of students living in campus residence halls will rise to a record 5,809, said Associate Vice Chancellor of Campus Living William L. McCartney.
(Watch the old Belk dorm fall and Gateway rise in its place in a time-lapse video at http://oxblue.com/open/ECUBelk.)
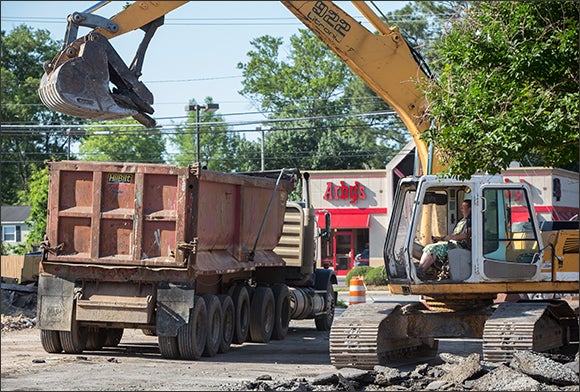
A construction crew demolished the former Wendy’s building along 10th Street in June to make room for the new student center.
As work on Gateway wraps up this summer, preparation for another university construction project is beginning that will change the face of the 10th Street side of campus—the $122.2 million student union building and adjacent parking garage.
It’s the largest construction project on main campus since the Science & Technology Building opened in 2001.
East Carolina purchased and recently demolished the Wendy’s and the La Hacienda restaurant buildings on the campus side of 10th Street.
Demolition is about to begin on the Baptist Student Center building nearby, according to John G. Fields, ECU’s director of facilities engineering and architectural services.
Demolishing those buildings is the first visible sign that the long-discussed student union project is getting under way. Construction on the student union and 700-car parking deck will begin in January 2016, Fields said.
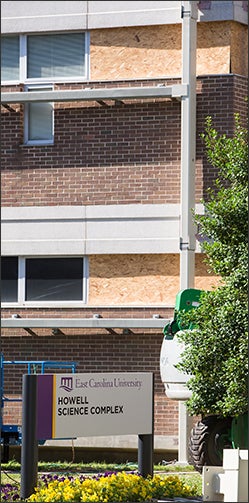
Howell Science Complex renovations will reinforce exterior walls.
Architectural drawings show the footprint of the new student union will extend along 10th from the corner of Lawrence Street where Wendy’s stood to past Wendell Smiley Way—the circular driveway mainly used by ECU Transit buses. It will cover about 210,000 square feet; have four dining options, a large ballroom and a 42-foot-wide outdoor jumbo screen, among other features. Dowdy Student Stores will move there after it opens in the summer of 2018.
Meanwhile, the construction cranes swinging over the Howell Science Complex this summer are adding columns at the corners of the building to reinforce the exterior walls of the aging facility. During a renovation project last year to update the interior of Howell, engineers determined that the walls didn’t meet current building codes.
Work on the $1.84 million Howell project has been done mostly at nights and on weekends to minimize disruption to building occupants and campus activities. Fields said the project is scheduled to be completed in August.
Over on the Health Sciences Campus, work will begin this summer on completing the fourth floor of the School of Dental Medicine Building. Fields said the $7.5 million project will create additional research, office and support space on the top floor of Ross Hall. That space was left shelled in when the dental school opened three years ago.
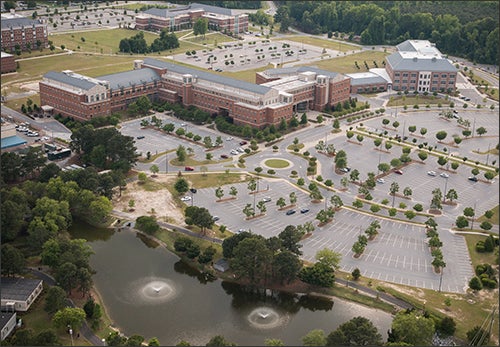
An aerial view of the Health Sciences campus is shown above.
Construction also is beginning this summer on a student center to serve the health sciences campus.
The $34 million, 77,000-square-foot Health Sciences Student Services Building will rise in the open area between the Health Sciences Building and the East Carolina Heart Institute.
A recreation center will take up about a third of the health sciences services center. The facility will have a convenience store and three dining options, including a Starbucks. It’s expected to open in December 2016.
Back on main campus, the ECU parking lots between 10th Street and the back of Joyner Library and Mendenhall Student Center will permanently close at the end of fall semester, Fields said. He said that’s to allow construction to begin in early 2016 on the student union and parking garage.
The faculty, staff and visitors who use those lots will be encouraged to walk two blocks east to satellite lots further out on 10th, according to Debi Garfi, director of ECU Parking and Transportation Services.
Wendell Smiley Way also will close at the end of fall semester. Beginning spring semester, the ECU Transit hub there will relocate to the existing transit shelter between the Student Rec Center and the back of Greene Residence Hall, according to Wood Davidson, director of ECU Transit.
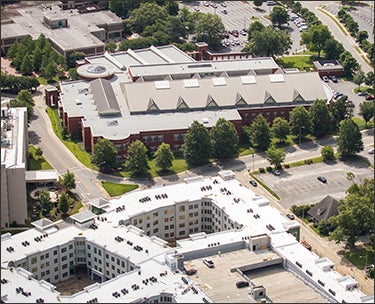
Activity near the new Boundary apartment complex, shown in the foreground, along with buses entering and exiting the transit hub near the Student Recreation Center, shown in the background, will increase traffic along Cotanche Street.
Buses will access the shelter at 7th Street off Cotanche Street, Davidson said.
The Boundary, a new private apartment complex across Cotanche Street from the west side of main campus, will open at the start of fall semester. The five-story mixed-use facility features 275 apartments with 675 bedrooms and its own parking garage.
With many more ECU Transit buses running up and down Cotanche Street and with hundreds of students pouring across the street from The Boundary coupled with the new student union and parking deck construction, the west end of campus will become much busier in coming months, Fields and Davidson said.
Fall semester will be the last time students will check into White Residence Hall before it closes for a major renovation. The bedrooms and bathrooms of the 10-story dorm were renovated in projects completed the summers of 2013 and 2014. This final phase of the renovation will complete the interior renovations and give the dorm a new exterior.
White will reopen in August 2016.
Nearby Clement and Greene residence halls will close for similar renovations with Clement being constructed in two phases during the summer of 2016 and the spring and summer of 2017. Green will follow similarly with construction in the summer of 2017 and the spring and summer of 2018, Fields said.
All the construction projects are designed in accordance with the ECU Master Plan. The ECU Board of Trustees has reviewed and approved all the projects, as has the UNC Board of Governors.
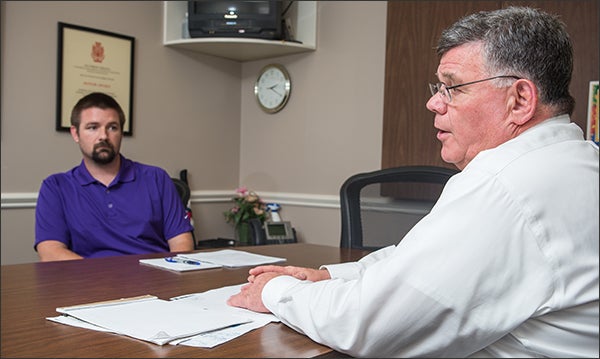
Director of ECU Transit Wood Davidson, left, and John Fields, director of facilities engineering and architectural services, discuss the changes taking place on the ECU campus.
The changes to campus mean “parking will be moving further out from the core as the core campus is used more and more for academic programs,” said Garfi. “This is a process that really started last year with the closing of Founders Drive (as a way) to cut through campus.”
Davidson said ECU Transit is adapting. “We will probably start running buses earlier in the mornings to give riders more options. We’re pushing bicycle usage, and more of our buses will be equipped with bike racks.”
Officials said slow but steady progress continues to be made on the 10th Street Connector linking the Health Sciences Campus to main campus.
ECU recently turned over five small chunks of property along 10th Street west of main campus to the N.C. Department of Transportation as rights-of-way for the new roadway. The university received $826,650 for the property and will use the money to support its budding millennial campus.
Officials said that was one of the last steps before reconstruction of the roadway from the railroad tracks west to main campus can begin. The landscaped, divided connector will sweep past the new student union, with entrances and exits to the new parking deck, and create a dramatic new gateway to campus.
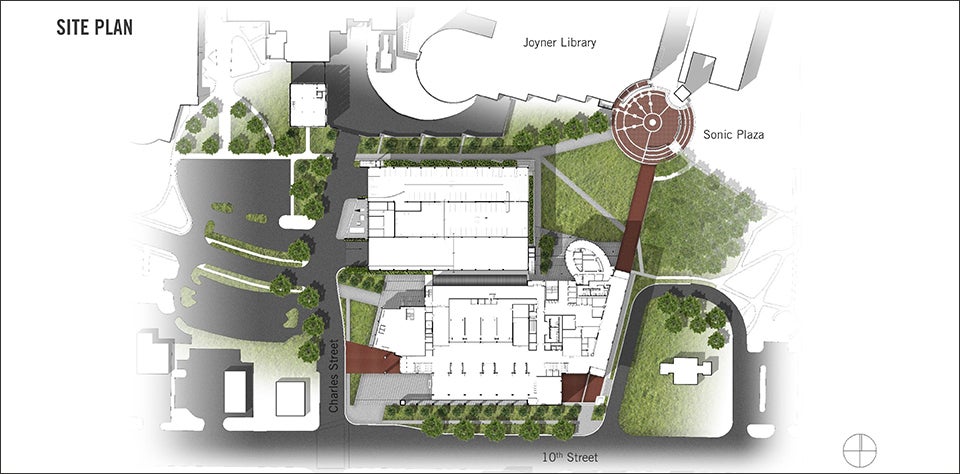
An artist’s rendering of ECU plans for the new student union along 10th Street.
