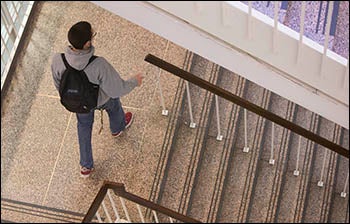A ‘LIVING ROOM’ FOR CAMPUS
ECU moves forward with plans for two new student centers
East Carolina University is moving forward with plans to build two new student centers – one on main campus and one on the health sciences campus – to provide socializing space for a larger student body and to better meet student organization needs.
ECU’s Board of Trustees gave administrators permission to move ahead with the design phase for the project at their regular meeting Feb. 22. The vote was unanimous.
“We’ve outgrown the current facility,” said Dr. Virginia Hardy, vice chancellor for Student Affairs. “A new student center has been discussed for the past 10 years. This new facility will be the living room of the campus where all members of the campus community – including alumni – can gather. It will welcome visitors, prospective students and the community, and provide a vibrant atmosphere for students to see and be seen.”

Hendrix Theatre and the bowling alley will continue operations in Mendenhall when the new student center is opened.
A 208,757-square-foot building, accompanied by a 700-car parking garage, is proposed for main campus. It would occupy space currently used as a parking lot south of Mendenhall Student Center. Parking spaces will be gained, not lost, as part of this project.
A 67,788-square-foot building is proposed for the health sciences campus, to be situated between the East Carolina Heart Institute at ECU and Laupus Library.
Estimated project costs total $162 million, to be paid for primarily with student fees. An estimated $30 million will be covered by contributions from internal partners including Campus Dining, the Dowdy Student Store and Parking Services.
“We are going to phase this fee over time,” said Dr. Rick Niswander, vice chancellor for Administration and Finance. “Those students who are going to use the building are going to be the ones who pay for the building.”
The new student center on main campus would include:
- A dining marketplace and sports grill,
- The campus bookstore,
- A small theater seating 250 people,
- A game room and numerous lounge and social spaces,
- The Ledonia Wright Cultural Center,
- Meeting rooms and a large event space.
The health sciences student center would include:
- A satellite recreation center,
- A satellite Student Health Services office,
- A wellness resource center,
- A multi-station food court,
- A multi-purpose event space, lounge and meeting spaces.
“Students tell us (Mendenhall) is a destination place,” Hardy said. “We want to meet their needs but also provide a social place where they can study and engage.”
Student needs and preferences for both facilities were taken into account through a series of surveys conducted in 2008 and again this fall.
Mendenhall Student Center, which opened in 1974, will be repurposed to fill space needs at the university. Hendrix Theatre and the bowling alley will remain in operation in Mendenhall.
Administrators believe the new student centers will serve as a recruiting and retention tool for ECU.
“Students are making choices now for their education based on student life,” agreed David Johnson, a consultant from SmithGroupJJR who has worked with ECU on developing a master plan for campus.
The Board of Trustees is scheduled to hear an update on programming and funding for the student centers this fall. ECU will be required to seek approval from the University of North Carolina General Administration and the UNC Board of Governors.
Construction could begin as early as fall 2014.
For more information, view the PowerPoint presentation presented to the Board of Trustees at http://www.ecu.edu/cs-admin/bot/nextmeeting.cfm. Click on “Lunchtime Discussion Materials.”