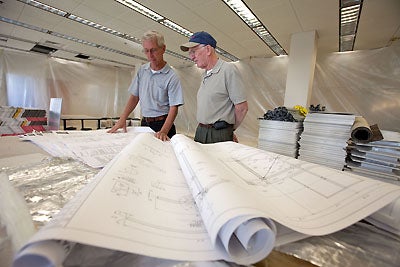Laupus Library increases study space for users
Drills and dust will give way to more study, counseling and event space in Laupus Library come fall.
The $300,000 renovation, the first since the library moved into the Health Sciences Building in 2006, is a sign of the times for libraries nationwide.

Ed King, left, with O’Neal Construction and Gerry Gable, ECU project management, look over renovation plans on the third floor of Laupus Library. Photo by Cliff Hollis.
“We moved about 110,000 physical volumes into this building, and it took us two weeks to do it,” said Dr. Dorothy Spencer, director of Laupus Library and associate vice chancellor of communication and information resources at ECU. “Easily, one-third of those volumes have been retired due to digitization.”
A digital revolution has transformed libraries from warehouses for print collections to gathering spots for users to work collaboratively – and with the latest technology such as online access for e-books and streaming video.
“More and more students come in and they need to plug things in,” Spencer said. “Students come in every night and rearrange furniture. Literally, all day long our rooms are full. We have two odd tables stuck in the corners, and they’re full too.”
More than 130 seats are being added, and the third floor is being transformed. Books and shelves have been moved to make way for nine group study rooms and 10 tables in open floor space with wireless Internet access. An existing group study room will be expanded into a 14-seat conference room that can be reserved.
On a recent end-of-semester morning, Hannah Fuhr, a second-year Brody School of Medicine student from Chapel Hill, focused on an assignment as contractors worked on the other side of a plastic partition outside her usual study room. She said she likes the light-filled rooms with windows.
“The students have been extraordinary and cooperative in this process,” Spencer said. “If it gets too bad, they get up and move.”
Keeping the existing design theme and airy feel of the library was important, Spencer said. The renovation was designed by Larry Robbs of Walter, Robbs, Callahan & Pierce, who was the original architect for the building.
A second 30-seat technology classroom will be added by reconfiguring the technology services office, which doesn’t require as much space while operating in a more paperless environment, Spencer said.
The library has been able to buy a stable electronic back file of journal collections, which frees space and provides a richer, wider scope of offerings than before, Spencer said. “We own access to that material, and that has revolutionized libraries,” she said. “For the companies, it has taken time to digitize all that material. While the transition has happened quickly, it was not doable until about four or five years ago after we had moved to our new facilities.”
Student affairs will move from partitioned offices on the first floor up to the third floor where new private offices will be used for counseling and advising health sciences students.
In the former office suite, a special events room will be added, available by reservation and managed by Kelly Rogers, head of communications and development for the library. Adjacent to it, a teleconference room will receive more functional furniture.
“We expect much greater use of these rooms after these changes are completed,” Spencer said.
Furniture will be recycled and repurposed where possible, and $100,000 in additional furniture is being ordered for the expansion.
“All available furniture that can be recycled is being recycled,” Spencer said. “Our goal was to re-use because it’s only five years old.”
Renovations should be completed in July before the fall semester begins. Prime contractor is O’Neal Construction. Others are Eneco East heating and air contractors and Watson Electrical.
The addition of an entrance canopy, originally planned in the current renovation project, will be postponed until after July 1 due to technical and budget issues.