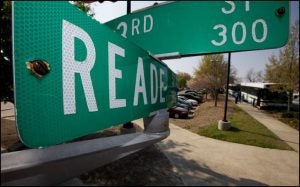MAIN CAMPUS GROWTH: Parking decks, pedestrian access

A proposed master plan for East Carolina University expands the campus along Reade Street. A parking deck and performing arts center across from the Greenville Town Common are among the proposed plans. (Photo by Cliff Hollis)
MAIN CAMPUS GROWTH: Parking decks, pedestrian access
Director of Public Affairs
ECU News Services
Parking decks, fewer cars on the campus core and key expansions along Reade and Tenth streets are in East Carolina University’s future if the new preliminary master facilities plan for campus takes root.
At the heart of that proposal, which ECU officials and planners stress will likely see tweaks, are a number of priorities: keeping academics on the core of campus, retaining open spaces, providing ample close-in parking, public safety and easy pedestrian access.
Planners gleaned those priorities from detailed data and public input, said Neal Kessler, a representative of Smithgroup/JJR, a planning and architecture company consulting on the plan.
The result is a proposed master plan for the next 20 years that expands the campus along Reade Street north of Fifth, refashions the Tenth Street corridor from Cotanche to College Hill, constructs three parking decks and closes some streets to traffic in the center of campus.
“One of the big observations we made that most of your academics, day to day, occur right on the eastern heart of this campus,” said Kessler. “This part of campus has almost reached its capacity for buildings. So, the question we asked ourselves is where would you look to put additional academic buildings.”
Kessler said planners picked the North Reade Street corridor based on the benefits: It’s near the core of campus, it ties into economic development for Greenville’s downtown area and the university already owns property along that stretch.
That expansion includes a performing arts center where the Willis Building now sits on the east corner of Reade and First streets, across from the Greenville Town Common. It also includes an adjacent 1,000-space parking deck, adds academic and administrative buildings at Fifth and Reade and proposes mixed-use development with an urban streetscape.
In another expansion area, the plan proposes an academic building housing the colleges of education and business to the west of Cotanche Street along Tenth. Looking ahead further, it also recommends the university acquire property on the north side of Tenth stretching east that currently contains commercial development and over time create what Kessler called an “edge” that would serve as more of a gateway to main campus. Other recommendations include:
- Construction of a biosciences building where Christenberry Gym now stands.
- Closing Founder’s Drive to car traffic in the center of campus, except for service and emergency access. Cars would still enter from Fifth and Tenth streets but there would be no connector.
- Constructing a new student center and a parking deck near Mendenhall Student Center.
- Closing Chancellor’s Way by Cotton, Fleming and Jarvis dorms to cars except on move-in and move-out days.
Kessler and other representatives of his company presented the preliminary plans for ECU’s main and health sciences campuses in four open forums Tuesday and Wednesday on campus. They will be posted online on the university’s master campus plan web site, http://www.ecu.edu/cs-admin/masterplan/index.cfm.
Feedback from the forums will be used to tweak the plans, he said. A final version is expected to be ready by fall for consideration by the ECU Board of Trustees.